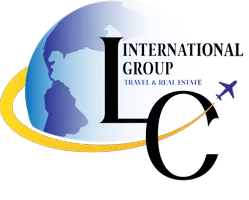2 Beds
2 Baths
1,528 SqFt
2 Beds
2 Baths
1,528 SqFt
Key Details
Property Type Townhouse
Sub Type Villa
Listing Status Active
Purchase Type For Sale
Square Footage 1,528 sqft
Price per Sqft $278
Subdivision Meridiana At Boca Pointe
MLS Listing ID F10507950
Style Villa Fee Simple
Bedrooms 2
Full Baths 2
Construction Status Resale
HOA Fees $730/mo
HOA Y/N Yes
Year Built 1988
Annual Tax Amount $2,270
Tax Year 2024
Property Sub-Type Villa
Property Description
Location
State FL
County Palm Beach County
Area Palm Beach 4560; 4570; 4580; 4650; 4660; 4670; 468
Building/Complex Name Meridiana at Boca Pointe
Rooms
Bedroom Description Master Bedroom Ground Level
Other Rooms No Additional Rooms
Dining Room Dining/Living Room, Eat-In Kitchen
Interior
Interior Features First Floor Entry, Roman Tub, Vaulted Ceilings, Walk-In Closets
Heating Electric Heat
Cooling Ceiling Fans, Central Cooling
Flooring Ceramic Floor, Tile Floors
Equipment Automatic Garage Door Opener, Dishwasher, Disposal, Dryer, Electric Range, Electric Water Heater, Icemaker, Microwave, Refrigerator, Self Cleaning Oven, Washer
Furnishings Unfurnished
Exterior
Exterior Feature Patio, Screened Porch
Parking Features Detached
Garage Spaces 1.0
Amenities Available Golf Equity Available, Heated Pool, Pool
Water Access N
Private Pool No
Building
Unit Features Garden View
Foundation Cbs Construction, Stucco Exterior Construction
Unit Floor 1
Construction Status Resale
Others
Pets Allowed Yes
HOA Fee Include 730
Senior Community No HOPA
Restrictions No Trucks/Rv'S,Other Restrictions
Security Features Guard At Site,Private Guards
Acceptable Financing Cash, Conventional
Membership Fee Required No
Listing Terms Cash, Conventional
Num of Pet 2
Special Listing Condition As Is
Pets Allowed Number Limit, Size Limit

Find out why customers are choosing LPT Realty to meet their real estate needs
Learn More About LPT Realty






