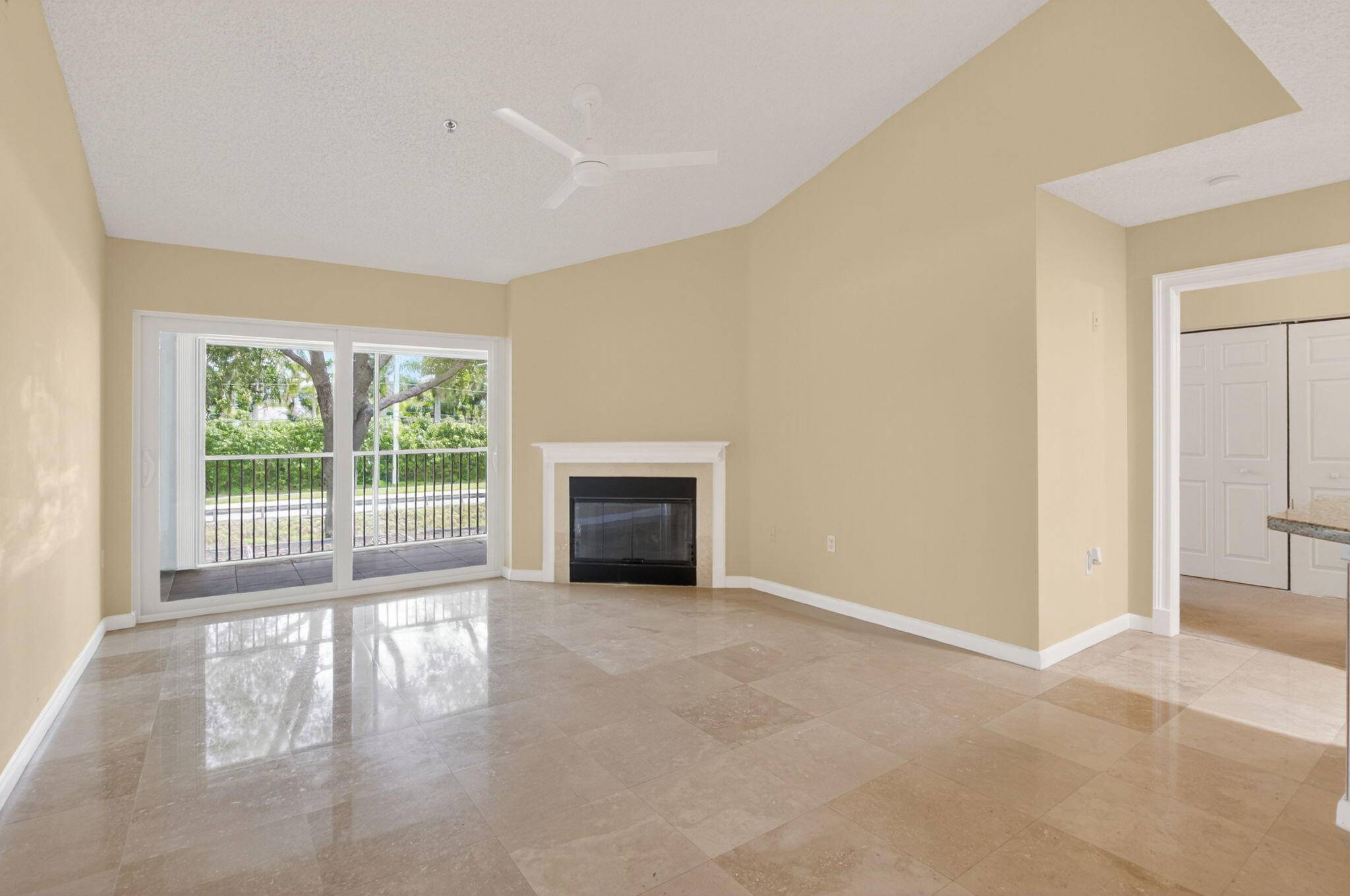2 Beds
2 Baths
997 SqFt
2 Beds
2 Baths
997 SqFt
Key Details
Property Type Condo
Sub Type Condo/Coop
Listing Status Active
Purchase Type For Sale
Square Footage 997 sqft
Price per Sqft $325
Subdivision Bocar Condo
MLS Listing ID RX-11097862
Style < 4 Floors
Bedrooms 2
Full Baths 2
Construction Status Resale
HOA Fees $639/mo
HOA Y/N Yes
Min Days of Lease 180
Leases Per Year 2
Year Built 1991
Annual Tax Amount $4,966
Tax Year 2024
Property Sub-Type Condo/Coop
Property Description
Location
State FL
County Palm Beach
Community Bocar
Area 4650
Zoning R1D_PU
Rooms
Other Rooms None
Master Bath 2 Master Baths, 2 Master Suites, Dual Sinks, Separate Shower
Interior
Interior Features Ctdrl/Vault Ceilings, Decorative Fireplace, Kitchen Island, Split Bedroom, Walk-in Closet
Heating Central, Electric
Cooling Ceiling Fan, Central, Electric
Flooring Carpet, Marble
Furnishings Unfurnished
Exterior
Exterior Feature Auto Sprinkler, Screened Patio
Parking Features Assigned
Community Features Sold As-Is, Gated Community
Utilities Available Cable, Electric, Public Sewer, Public Water, Underground
Amenities Available Billiards, Business Center, Clubhouse, Community Room, Fitness Center, Manager on Site, Picnic Area, Pool, Spa-Hot Tub, Tennis
Waterfront Description None
View Other
Present Use Sold As-Is
Exposure South
Private Pool No
Building
Lot Description 5 to <10 Acres
Story 1.00
Unit Features Garden Apartment
Entry Level 2.00
Foundation CBS
Unit Floor 2
Construction Status Resale
Schools
Elementary Schools Calusa Elementary School
Middle Schools Omni Middle School
High Schools Spanish River Community High School
Others
Pets Allowed Restricted
HOA Fee Include Cable,Common Areas,Insurance-Bldg,Lawn Care,Maintenance-Exterior,Manager,Roof Maintenance,Security,Water
Senior Community No Hopa
Restrictions Lease OK,Tenant Approval
Security Features Entry Card,Gate - Manned,Security Sys-Owned
Acceptable Financing Cash, Conventional
Horse Property No
Membership Fee Required No
Listing Terms Cash, Conventional
Financing Cash,Conventional
Pets Allowed No Aggressive Breeds
Virtual Tour https://orders.virtuals1.com/sites/enkgwov/unbranded
Find out why customers are choosing LPT Realty to meet their real estate needs
Learn More About LPT Realty






